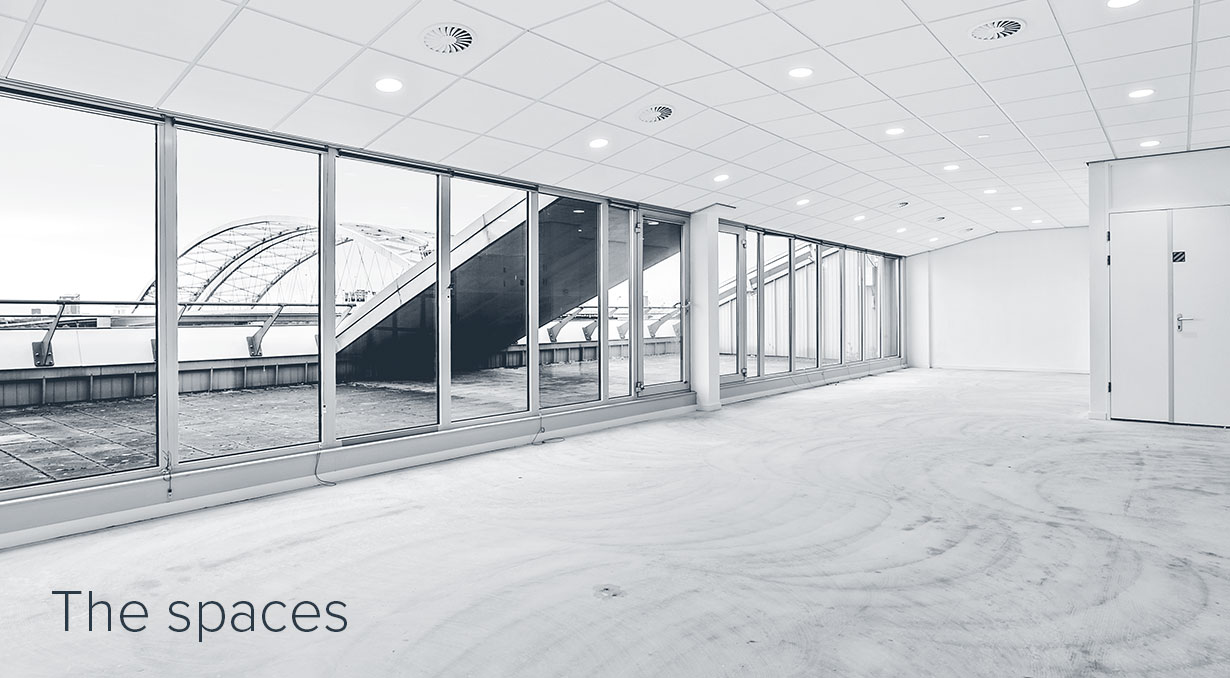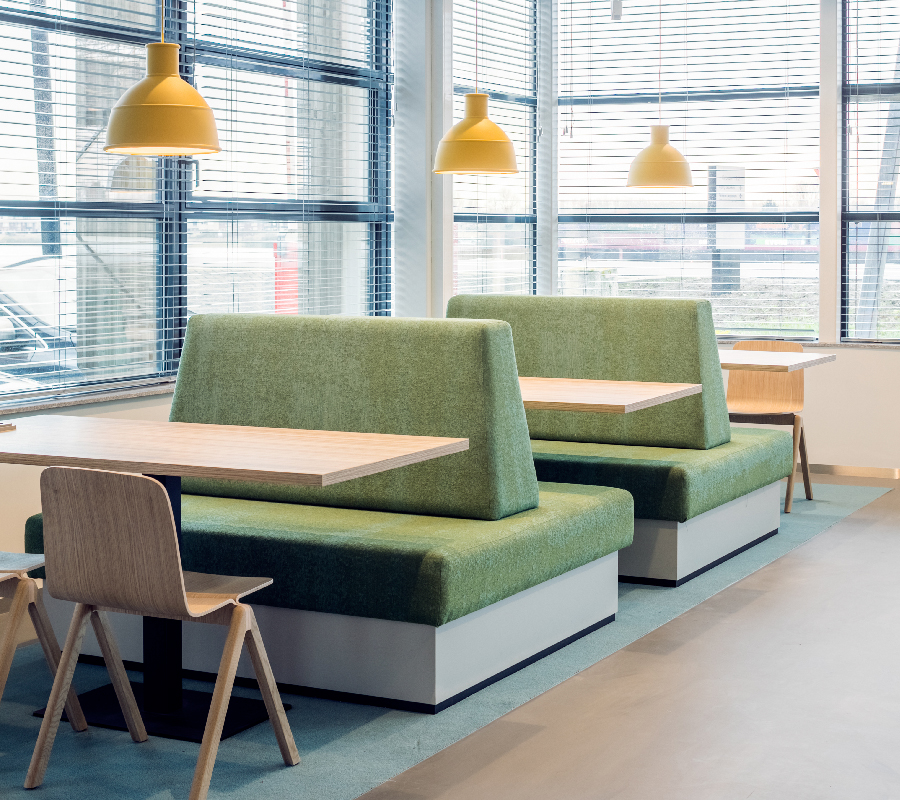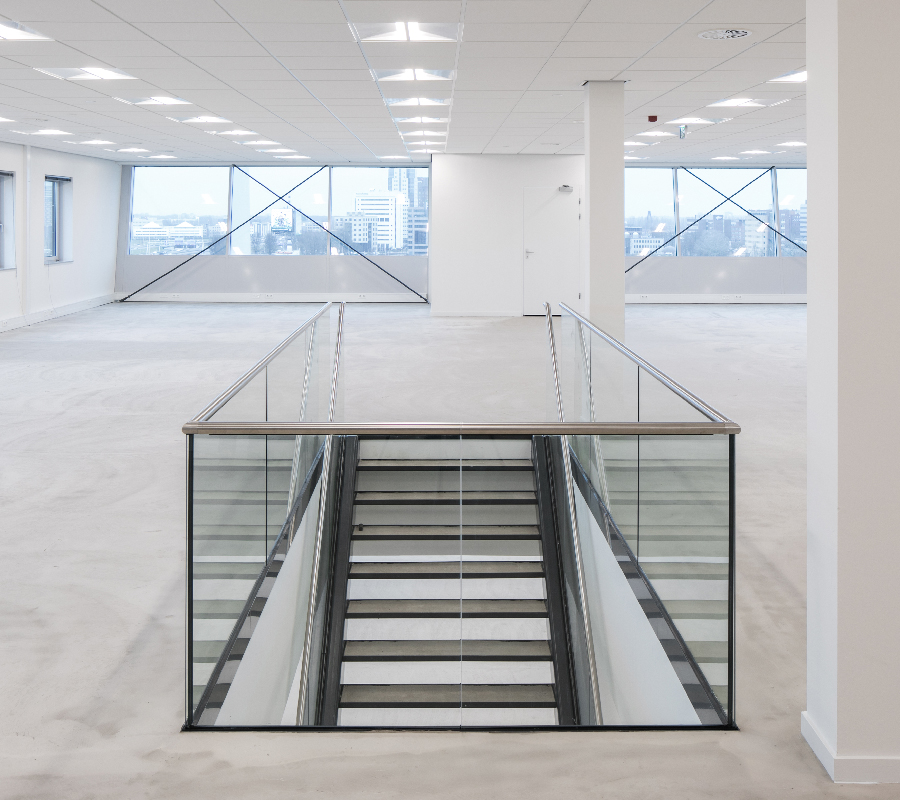
It’s all about details
The two buildings and the pavilions increase in size as you ascend upwards. Building I consists of 6 office floors and building II of 7 office floors.
Through the renovated entrance pavilion, you have a great entrance through Riverside Offices building I and II.
At the moment there is approx. 4,663 sq. m. LFA office space available in total devided over Riverside Offices I, II and Pavilion A. Partial letting is negotiable starting from approximately 340 m².
Our agency team at Colliers will be happy to tell you more about the leasing possibilities.


It’s all about hospitality
The Riverside Offices Campus contains a renovated level of outfitting, including amended facilities and a professional company restaurant. All tenants can reserve the general meeting rooms (meeting room sizes e.g. ranging from small (4p) tot large (20p)). All the tenants can make use of the free workplaces in the corridor and if the weather permits (more and more these days!), you could use one of the private terraces with amazing view over ‘de Nieuwe Maas’ and the ‘Van Brienennoordbrug’.
All the facilities are included and available for the companies located in the campus Riverside Offices. By means of these extra shared facilities, we offer the possibility for amalgamation, synergy and to increase networking opportunities between the Riverside Offices companies.
Besides, there are several options for eating out in the vicinity. The well-known Zalmhuis (Salmon House) restaurant in the typical Art Nouveau building with its informal brasserie and conference centre is a great neighbour to have!
It’s all in the game
In the Rivium area there is on this small scale, no other building who offer in this way an exclusive high-end office campus to the requirements of the contemporary companies.

